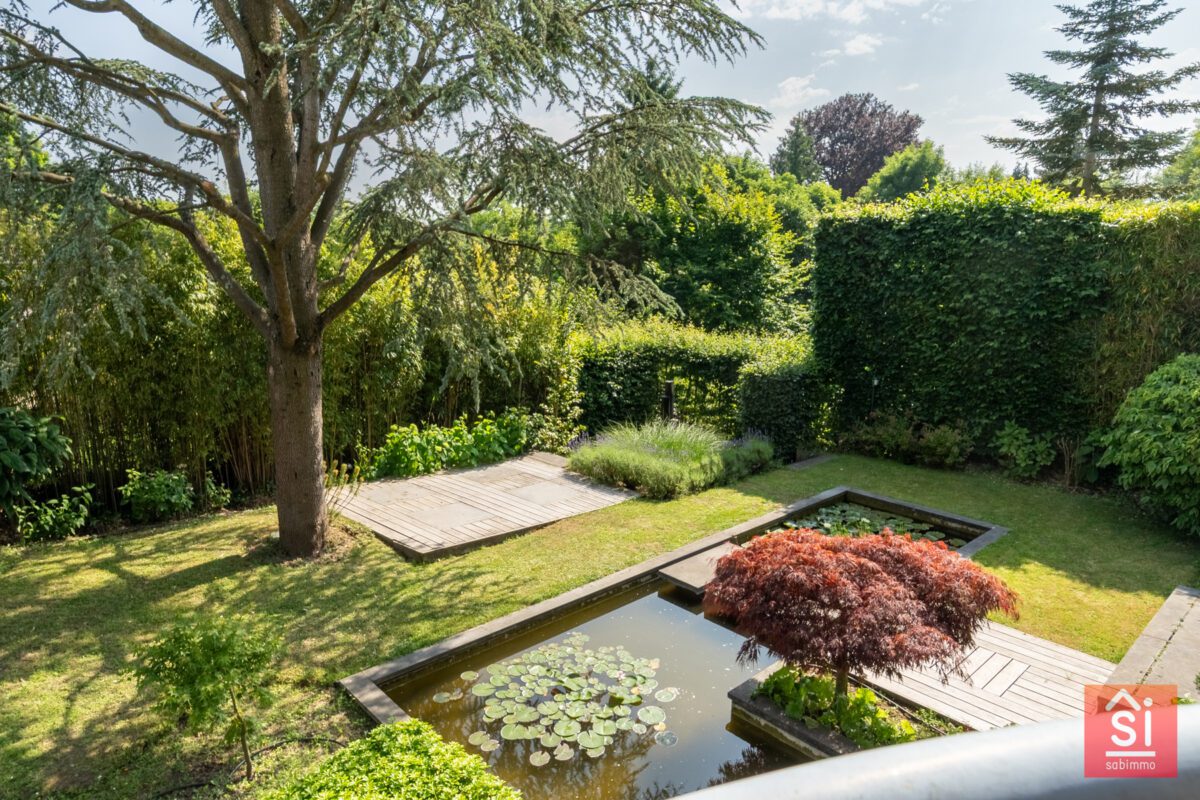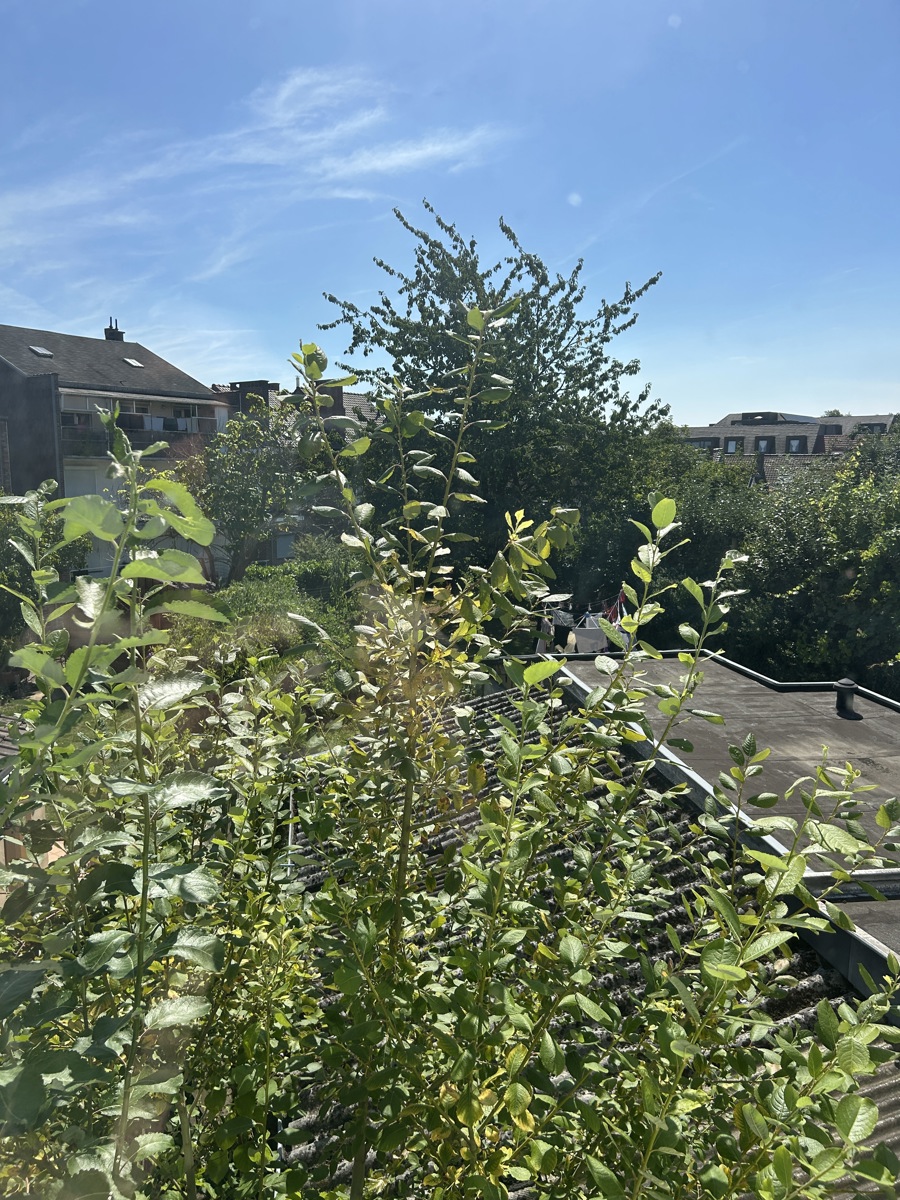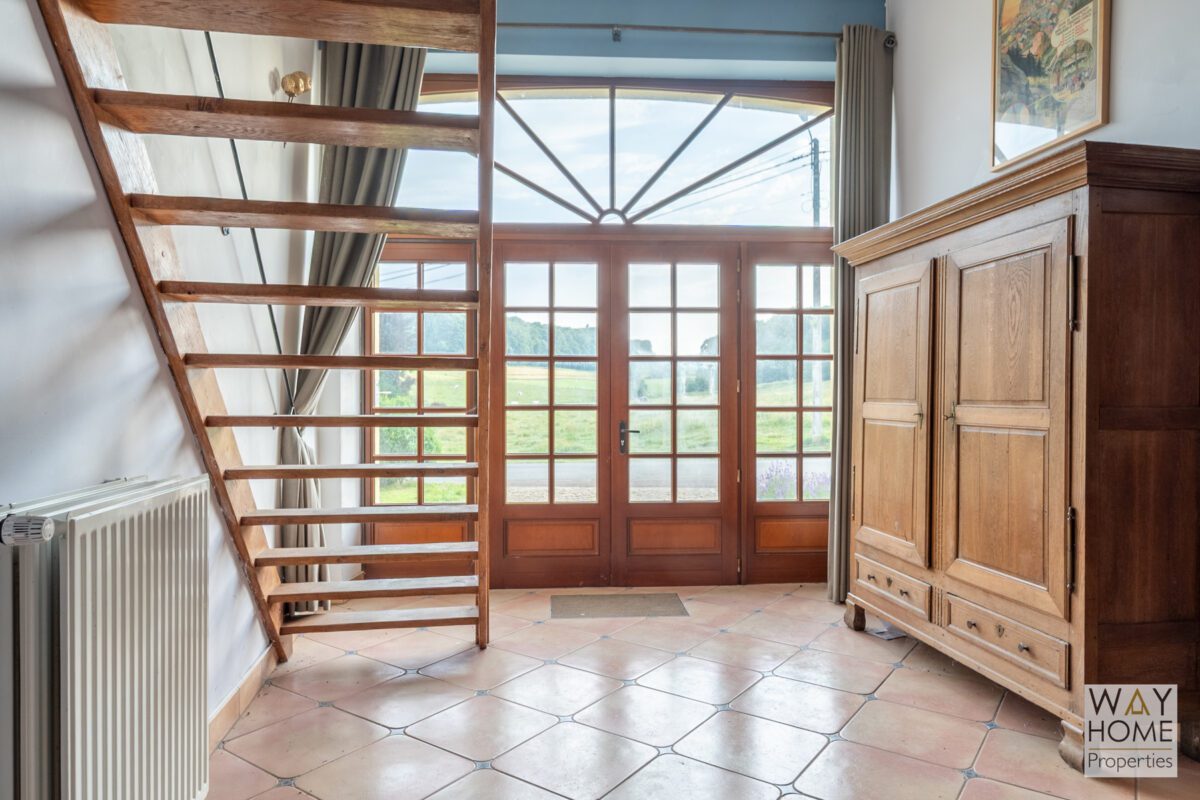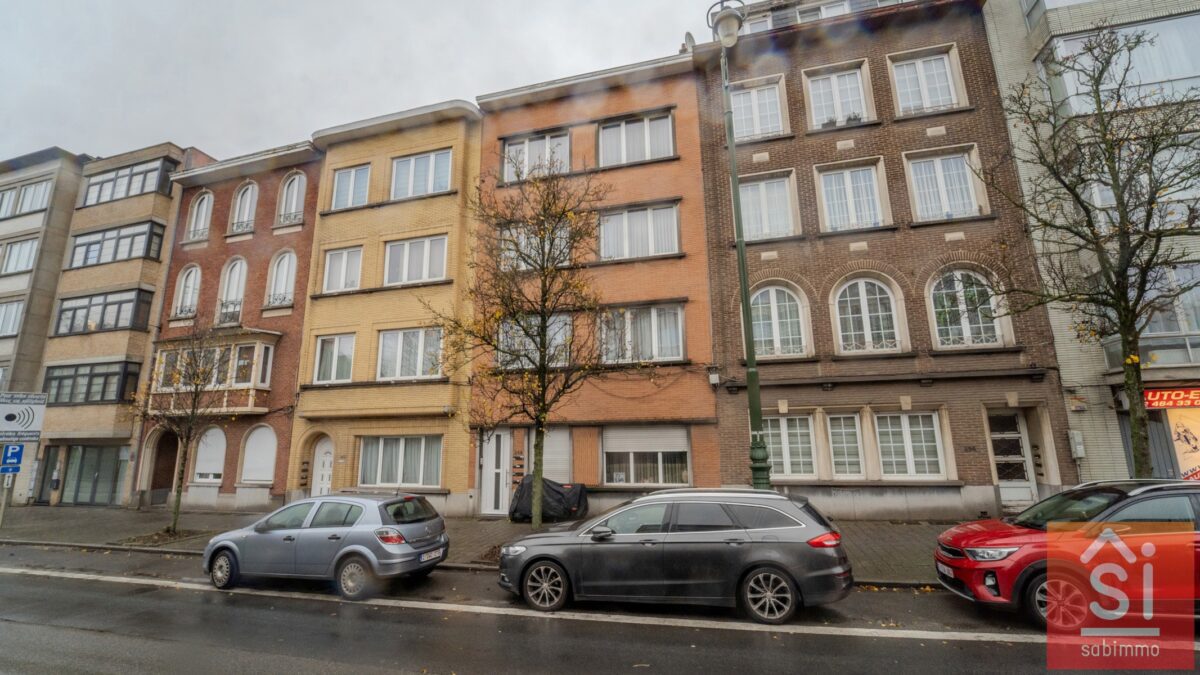Surfaces
Features
- Cellars
- Kitchen
- Water
- Sewage
- Gas
- Attics
- N earby sport center
- Nearby Shops
- Nearby schools
- Nearby public transports
- Blinds
Details
Magnificent bourgeois house to renovate – Forest (Ixelles-Uccle border) – Avenue Brugmann
Located just a stone’s throw from the elegant Avenue Brugmann, on the border between Ixelles and Uccle, this superb early 20th-century bourgeois house offers enormous potential for those seeking authenticity and renovation. With a total surface area of approximately 214 m² and a 5 m wide facade, it retains its period features (high ceilings, moldings, fireplaces, original parquet floors).
Layout:
✅ Ground floor:
Entrance hall
Two beautiful adjoining rooms (approximately 14 m² and 11 m²)
Spacious kitchen (approximately 16 m²)
Access to a sunny, south-facing courtyard (approximately 12 m²)
✅ Mezzanine:
Separate toilet
Bathroom (not equipped)
✅ 1st floor:
Two bright rooms (approximately 21 m² and 12 m²)
✅ Between floors:
Separate toilet
✅ 2nd floor:
Two rooms (approximately 21 m² and 12 m²)
✅ Attic:
Bathroom
Two rooms (approximately 13 m² and 12 m²), one with a mezzanine (approximately 8 m²)
✅ Basement/cellars:
Kitchen cellar : 2 rooms (approximately 13 m² and 10 m²)
WC
Coal cellar
Boiler room
Notes:
⚠ Required work: heating system to be replaced, non-compliant electrical system
Preserved period charm: moldings, fireplaces, parquet flooring
Courtyard with no overlooked views, south-facing
EPB : G
A rare property with great potential, visit without delay!
Information & visits: Contact us at 0475 57 19 19
Information provided for informational purposes only and is not binding. The owners reserve the right to accept or reject any offer received. Documents (PEB, electrical inspection) are available upon request. Video and 3D tours are available upon request from the agency.
Video
Virtual Visit
- ID: 47154
- Views: 318








































